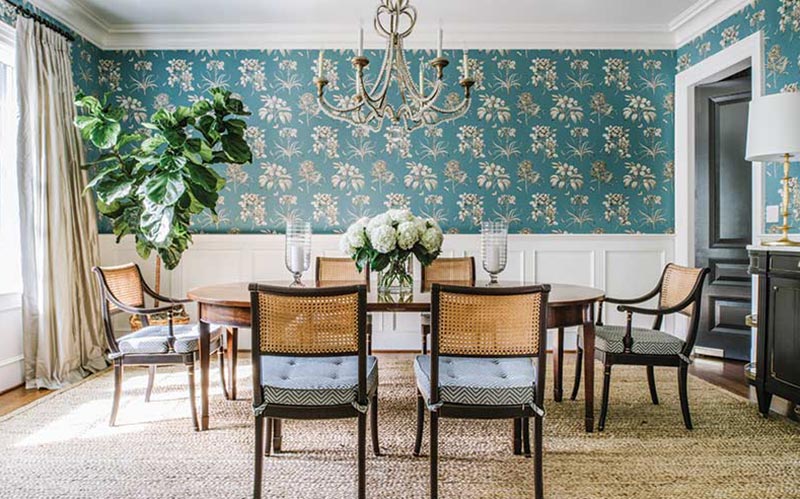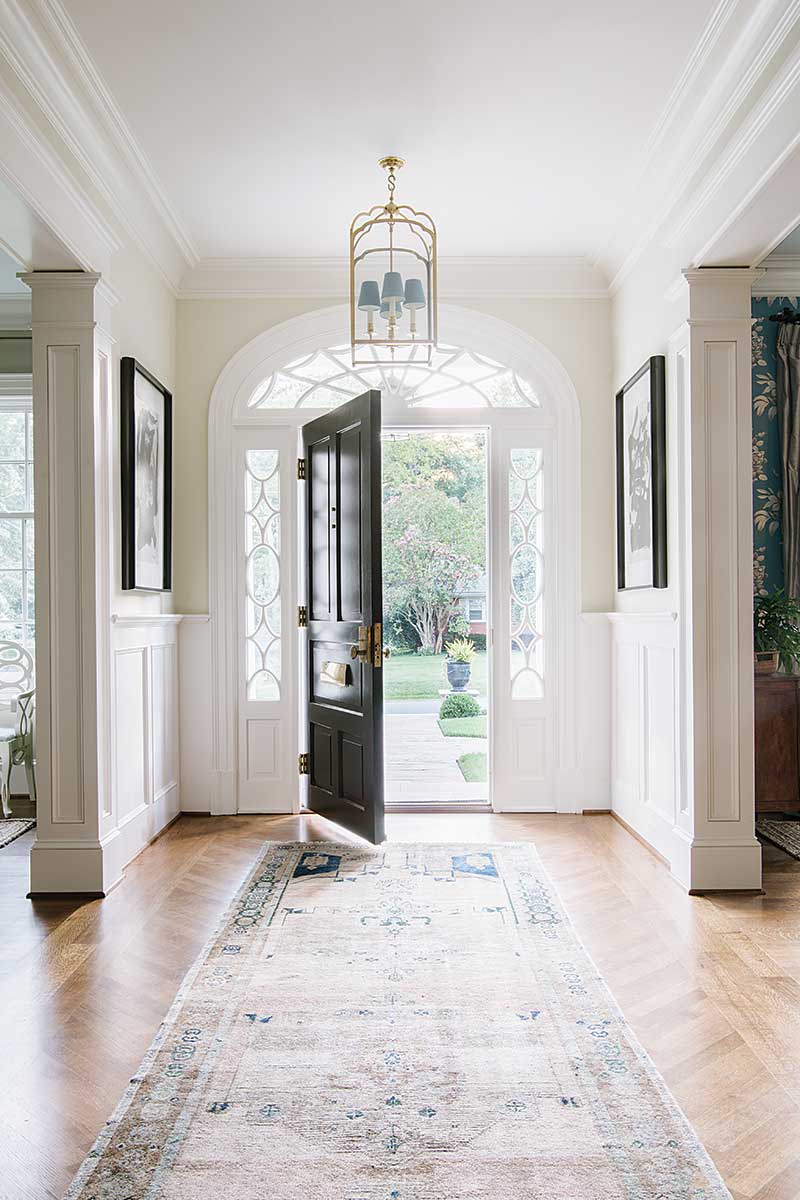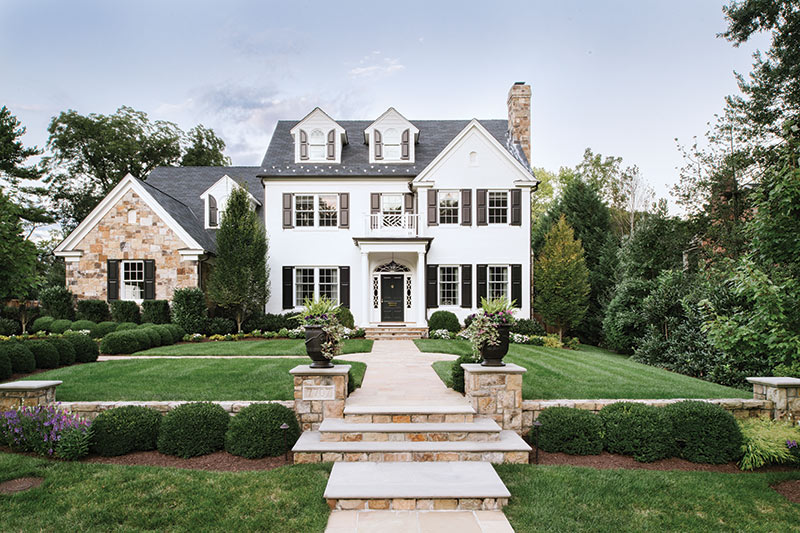
Text and styling by Charlotte Safavi
The interior design team of Madigan Schuler was not new to the owners of this center-hall traditional home built in Alexandria, Virginia, by architect George T. Myers and builder Ilex Construction. “We had previously done a house for them,” says Kelly Schuler. The clients, a married couple with college-age kids, have impeccable taste, but when they decided it was time to build their forever house, they turned to Schuler to make sure the interiors worked for their lifestyle. “They wanted a home that they would really use and be comfortable in,” says the designer. “They wanted room to entertain, as well as space to display their collections, especially their art.”


The home’s entry opens into a 16-foot-long hallway with squared-off casement openings leading into separate living and dining rooms. The back of the house features the kitchen and family room with French doors that lead onto a screened porch and a large garden. “Room proportions are generous for social gatherings, and there is definitely a flow from the more formal spaces in the front to the more casual spaces in the back,” says Schuler.
A desire for color was at the top of the list for the homeowners. “Blue is the unifying accent color throughout the house,” says Schuler. In the dining room, which is visible upon entry into the foyer hall, walls are covered in a large-scale botanical print wallpaper on a mid-blue background.








