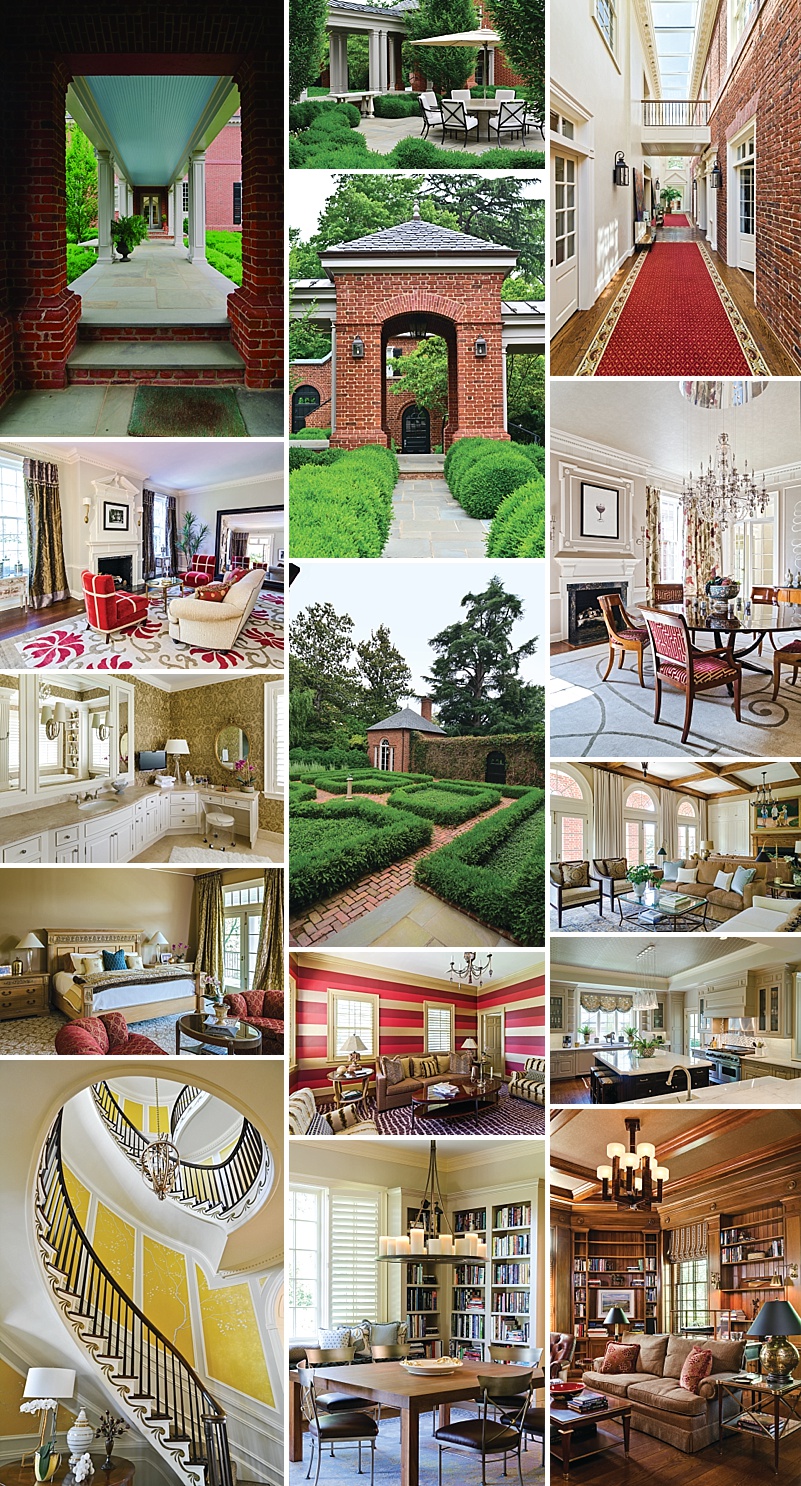When a beloved historic Georgian meets owners whose tastes run contemporary, Susan Jamieson of Bridget Beari designs strikes a harmonious balance that honors both setting and style.
Text by Constance Costas | Photography by Joe Bernado & John Magor
With its charming fanlight, double front doors, and slate driveway, the brick Georgian was a familiar fixture in designer Susan Jamieson’s childhood. She’d grown up around the corner in Richmond’s Windsor Farms neighborhood. So when her clients called to describe their new house, she couldn’t help but be surprised. “Their taste was modern,” she recalls. Despite their contrasting style preference, the couple had long admired the house for its historic drama. “They just couldn’t resist,” says the designer. And it was Jamieson they turned to with a huge request—infuse this beloved architectural gem with a fresh, contemporary style. This was no small task.
Society architect William Lawrence Bottomley faced a similar challenge when he designed the house, built in 1927. His Georgian Revival was a riff on another classic forebear, Westover Plantation. Situated 30 miles west of Richmond, Westover afforded Bottomley access to one of America’s finest examples of 18th-century Georgian architecture. He designed the front steps and fanlit entryway of the Richmond home as near-faithful copies. But the architect added his own stamp with exterior shutters in two styles—louvered (above) and paneled (below)—painted in upstairs-downstairs colors. And, in a bold departure from the traditional Southern center hall, Bottomley created a pinwheel floorplan that opens from a circular foyer with a three-story cantilevered staircase.
The new owners were eager to highlight the homes’s gracious mouldings and decorative millwork. “We simply offset the historic elements with modern furnishings and minimalist details,” Jamieson notes. The foyer’s vibrant yellow chinoiserie silk panels, hand-painted with cherry blossoms by muralist Paul
Bertholet, announce this design shift. “From here, you look through the house to the lawn, which descends in tiers to the James River,” says Jamieson.
The dining and living rooms were painted in high-gloss neutrals from Jamieson’s own Bridget Beari Colors. “Your eye moves from yellow to creams, keeping the spaces united,” the designer explains. Above the dining table, Moura Starr’s LED chandelier puts a spin on the traditional crystal version. With its wiring mounted on the ceiling, the piece looks suspended in midair. The taupe palette continues in the kitchen, where pine cabinets were lacquered and paired with Calacatta marble countertops and a custom marble sink.
A family room addition is connected by a skylit gallery. “The design draws natural light into an otherwise deep floor plan,” says architect Jay Hugo of 3north, who enlarged the original house for previous owners. “The gallery connects to side entrances, linking the interior with the breezeways and garden paths,” adds Jamieson.
In the end, the historic architecture endures, allowing contemporary touches to show through but not compete. “We unified the color palette and introduced murals, high-gloss paint, and glazed wallpaper to give a sense of warmth,” Jamieson explains. “These subtle techniques help the historic architectural details shine in a new light.”










