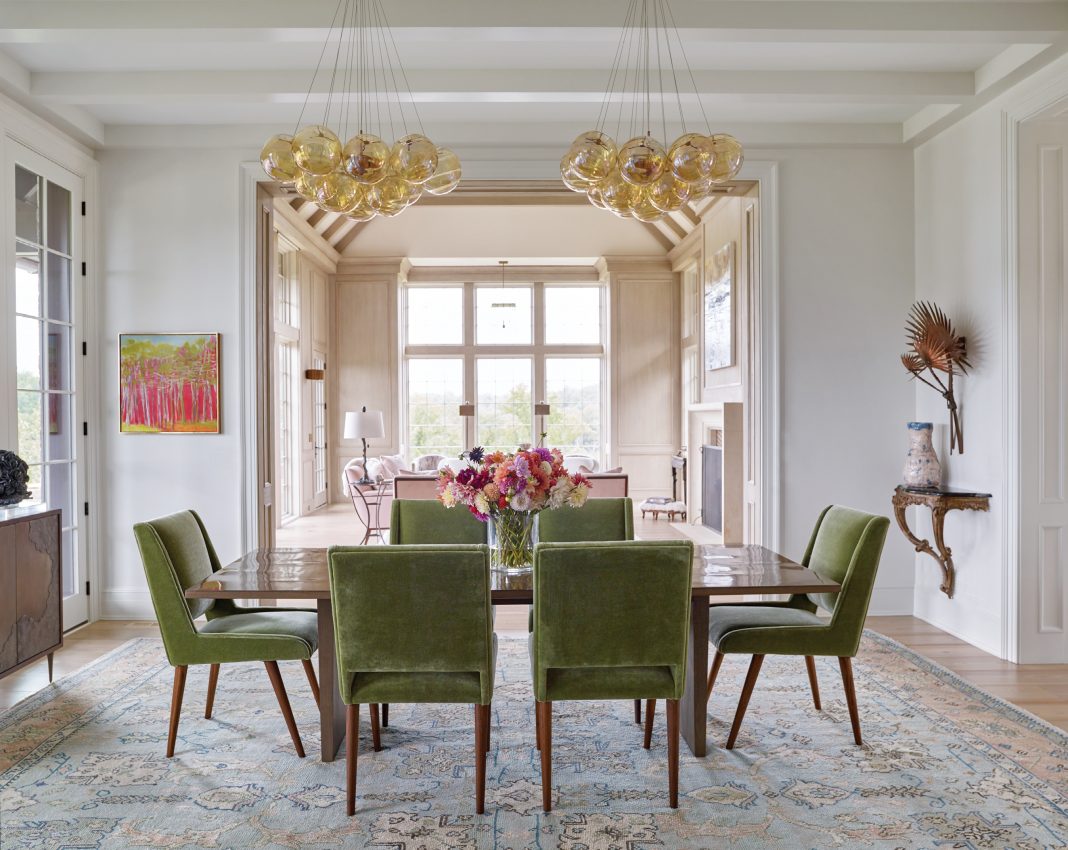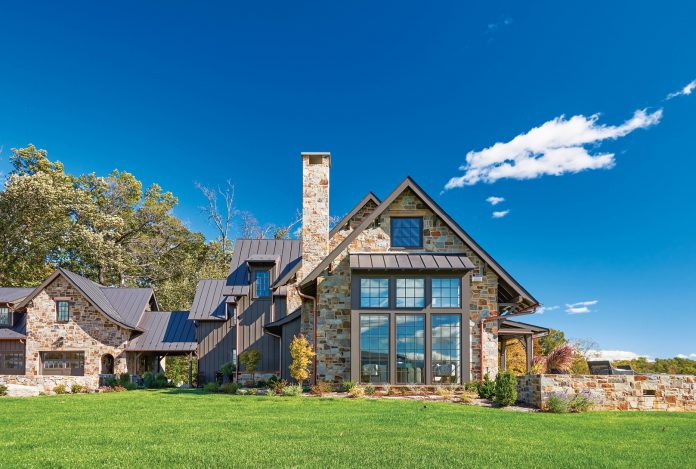Text and Styling: Charlotte Safavi
Photography: Darren Setlow
Looking for a change of scenery, interior designer Leigh Johnson and her husband, Craig, decided to relocate from the hustle and bustle of Richmond, Virginia, to the small-town charm of nearby Charlottesville. The empty nesters share a blended family of six children, five grandkids, and a golden retriever named River.
“Having graduated from UVA, I knew how welcoming this area could be,” recalls Johnson. “We started house hunting in Charlottesville proper and then moved farther afield to bigger properties with existing residences—but we still couldn’t find what said ‘home’ to us.”
The couple decided to build and looked at available land with a view. In the summer of 2018, they discovered 49 unkempt acres, dotted with derelict outbuildings, on the Mechums River in Albemarle County.
“That day—after trudging over field and dale, slipping and sliding across muddy terrain—we stood on a hill overlooking the river to the south and the mountains all around, and we instantly knew this was the place where we would build our home,” she continues.
Assembling a team became a priority. Johnson herself would be very involved in the design process, but the project’s scope required an army of pros. The couple chose to work with Keith Scott and Julie Dixon of Rosney Co. Architects and Doug Croker of ILEX Construction, with whom the couple had worked in the past.
“Our clients wanted a special gathering place for their extensive blended family, but they also wanted a comfortable house for the two of them when alone,” says Scott of what became a 5-bedroom, 6,500-square-foot country home with an adjacent guesthouse.
Two stories high, the house lives both expansively and intimately on the main floor, which contains the roomy public spaces—foyer, living room, dining room, and kitchen—on an open plan and the cozy private spaces—breakfast room, den, and main bedroom—in a connected wing. The upper floor has four guest rooms and Johnson’s design studio.
“The house had to include significant square footage to accommodate the large gatherings, but a simple mass would have overwhelmed the site, so we broke the house up into smaller volumes that intersect and weave together, while occupying the hillside in an organic manner,” says Scott.
The exterior building materials—their palette assiduously developed to complement the surrounding countryside—include stone quarried from West Virginia, board-and-batten siding, and bronze roof and gutters.
“They are all durable materials that will age gracefully over time and speak to the role of the house as a country retreat,” adds Scott.
Inside, the nature-inspired color scheme (warm neutrals, mossy greens, teal blues, dusky pinks) expands and contracts, with the larger spaces reading airier and lighter, and the smaller ones moodier and darker. For example, the pale wood-paneled living room features a vaulted 12-foot timbered ceiling and a pair of pink sofas, while the deep blue wallpapered breakfast nook is both compact and cozy.
“One of my favorite built-in elements is the raised fireplace in the breakfast nook, with its coppery tiles. The fender was made by the same blacksmith who crafted our stair railings and banister,” adds Johnson, who worked with many artisans along the way.
Throughout the home, brass and bronze are the favored metals. Light fixtures are bejeweled and dazzling. Fanciful wallpapers play with pattern, while tactile upholstery runs the gamut from plush velvet to wool bouclé to buttery leather.
“I’m a huge believer in mixing old and new,” says Johnson of the furnishings. “I had some cherished pieces of furniture and art that I wanted to include, but at the same time, I wanted to feel free to experiment as I curated and created the look and feel of the interior.”
Each room is highly distinctive and planned out. The gallery hall, for example, which is fronted in floor-to-ceiling glass, was designed to hold a 9-by-13-foot mosaic of a reclining woman commissioned from artist Kenton Nelson.
“It’s the first thing people see when coming up to our home,” says Johnson. “Kenton shipped about 45,000 tiles to us, and then he and his assistant came for a week and installed the mural.”
While Johnson’s personal style is self-declared eclectic, her eye for design is unrelenting and no detail is overlooked. In the bar, her mother’s epergne sits on brass counters whose 16-inch backsplash reaches up to the back wall’s antiqued mirrors and glass shelves. The cabinets are lacquered teal, and the arched ceiling has a Venetian plaster finish.
“I wasn’t afraid to go out on a ledge, to design a home that we not only love coming home to but one that also has some surprising details that make us smile,” she says.














