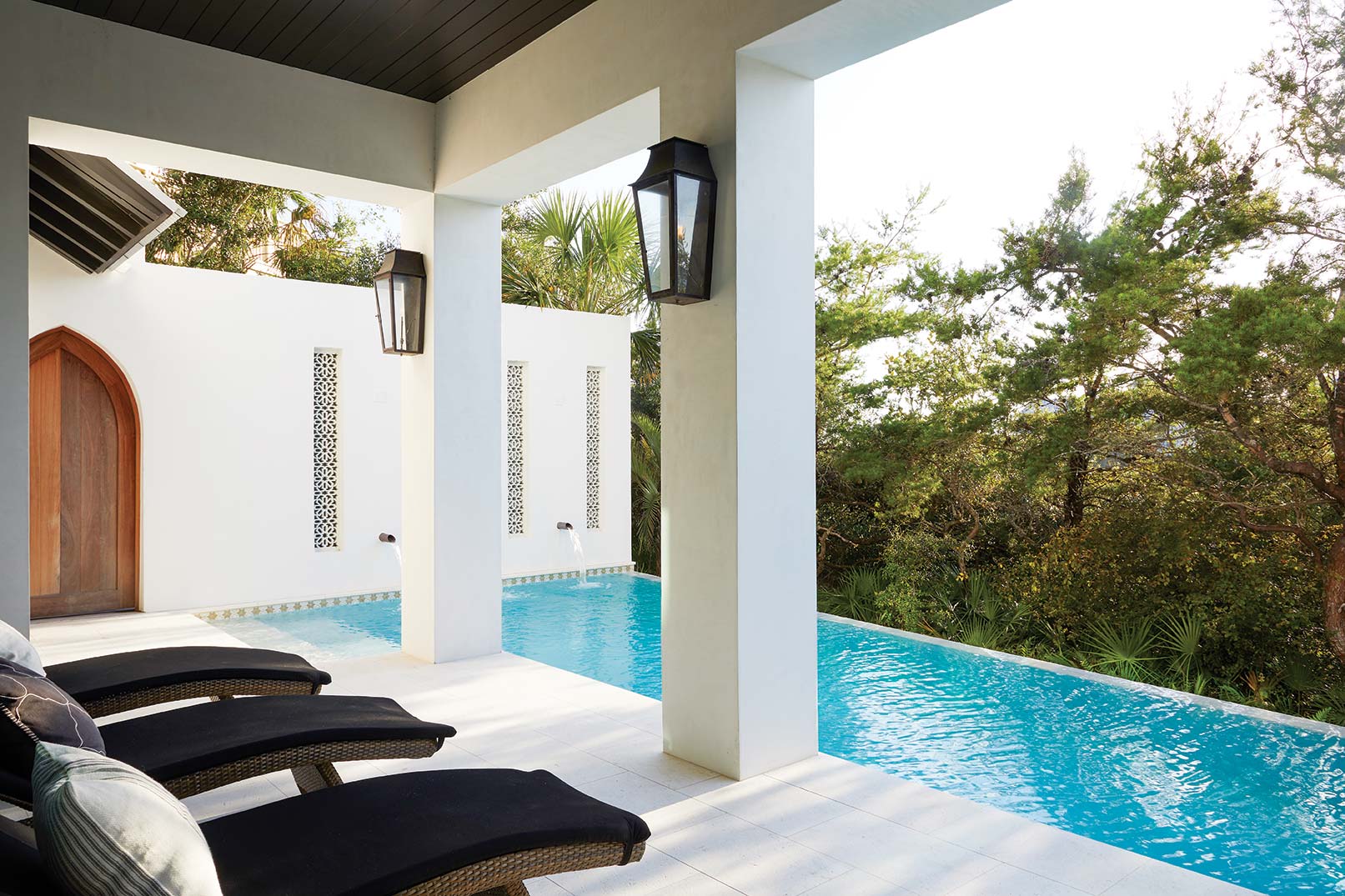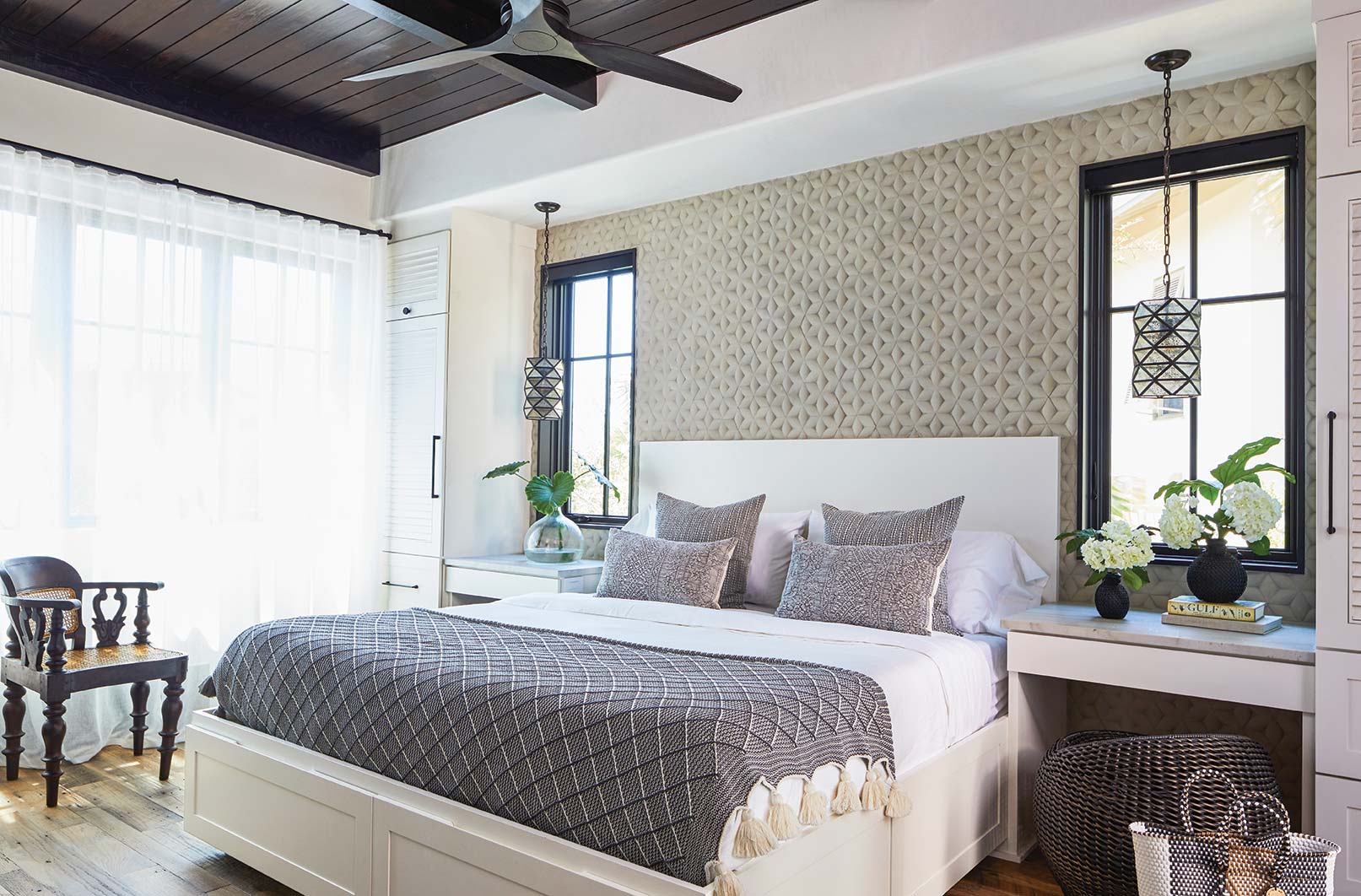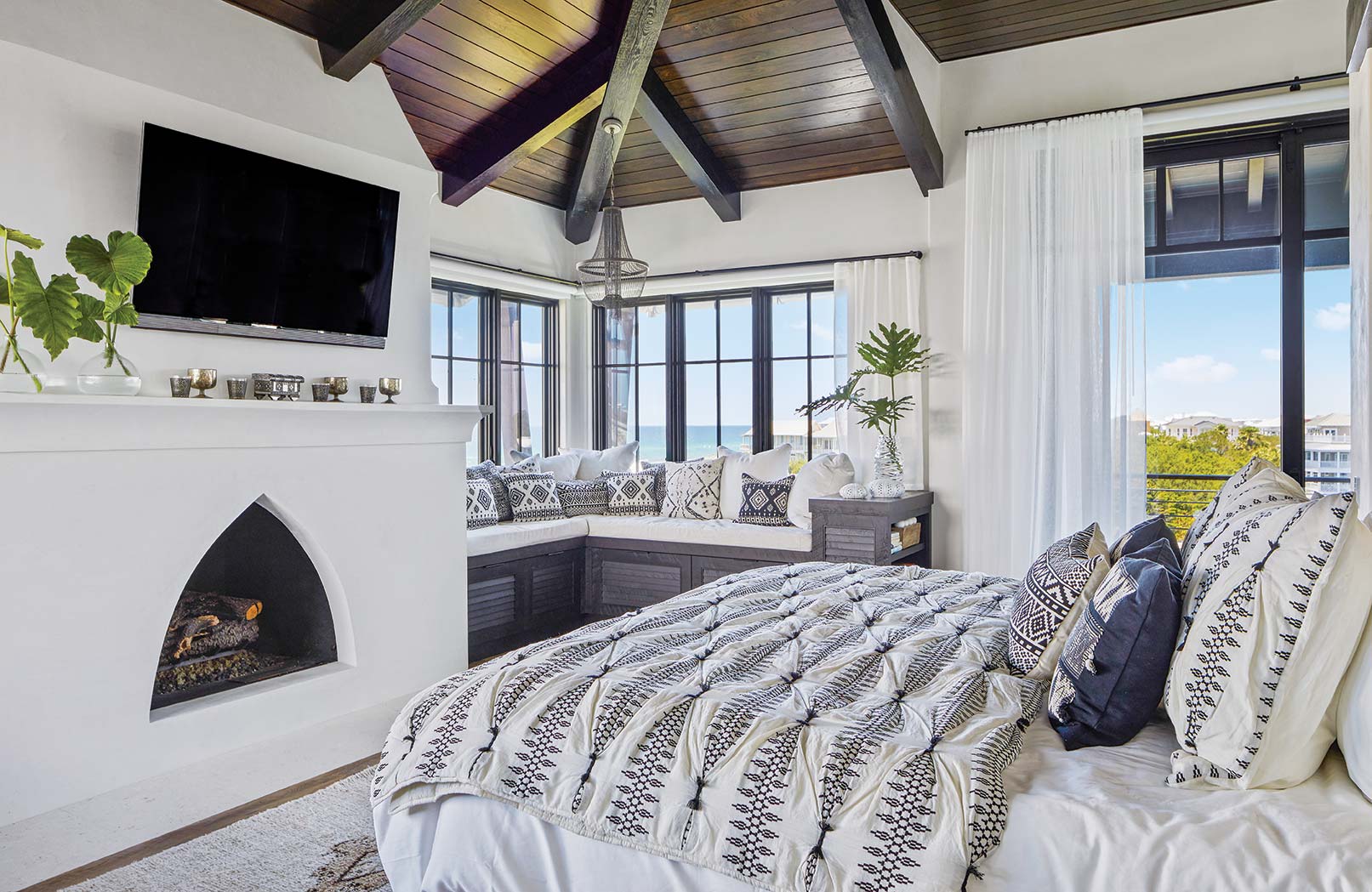Text: Eleanor Lynn Nesmith
Photography: Jean Allsopp
A home along the water’s edge is compelled to respond to its setting more than most. While the Gulf of Mexico is the Florida Panhandle’s defining body of water, many permanent residents find the rare coastal dune lakes equally captivating.

When a couple who had owned a place in Rosemary Beach decided to relocate full-time to 30A and build from scratch, they found a prime lot in The Retreat in nearby Santa Rosa Beach and turned to architect Tom Christ, who delivered a house that makes the most of a magnificent perch and endless water vistas. Cradled amid native scrub and dunes overlooking Draper Lake as it meets the Gulf, their new home is graceful in its concessions to the sand and sea.

“The trapezoid shape and topography of the property suggested a zigzagged floor plan with complex spaces with captured views and a mix of outdoor rooms rather than a singular big box of a space,” says Christ. Responding to the sloping site, the structure’s tour de force is a foyer stairway tower, a harbinger of things to come as it beckons visitors to the main living spaces on the second floor.

To complement the refined architecture, designer Georgia Carlee chose natural materials and authentic finishes, starting with stone from France in the tower and repeated as an accent wall in the master suite. Contemporary hand-detailed metal railings, rough-hewn stair treads and open risers, and a series of hanging pendants introduce character and lay a foundation of barefoot elegance in step with the owners’ worldly aesthetic and active coastal lifestyle.

“The couple travel extensively and had a million ideas,” says Carlee. “We worked together to hone their concepts as the project evolved from less tropical and West Indian to more organic and Moroccan.” The color scheme took a turn toward more neutrals and textures that play off the light walls and dark wood finishes. “Everything was chosen for permanence and beauty,” says Carlee.

On the second floor, the house opens upward and outward with the kitchen, dining, and living rooms flowing one to another with a sense of inevitability. Materials, details, and furniture placement rather than solid walls delineate various functions. A modern farmhouse on axis with the stairway hall signals a spirit of hospitality.

Matching sofas focus on a simple elegant white fireplace flanked by windows that anchor the living area. The art and energy of cooking is visually engaging, so the best of the kitchen resides front and center. A graceful arch, an inlaid tile ceiling, and an ornate tile backsplash enliven this cook’s kitchen. Paired islands offer a designated prep area and one for casual dining or entertaining.

On every level, it’s nearly impossible to turn your back on the water. The distinctions between indoors and out tend to melt away thanks to expansive windows and walls of bifold doors that recede to engage outdoor rooms for every season.

A shuttered porch off the kitchen and facing the lake accommodates a grill, a cozy courtyard off the guest suite boasts a fireplace, and the infinity lap pool on the first floor provides the perfect summer respite.

Last, but certainly not least, are the deep, open porches on the second and third levels. Whether inside or out, this refined home radiates a call to savor life along the water, while the relaxed sophistication of the design shines with undiminished style.










