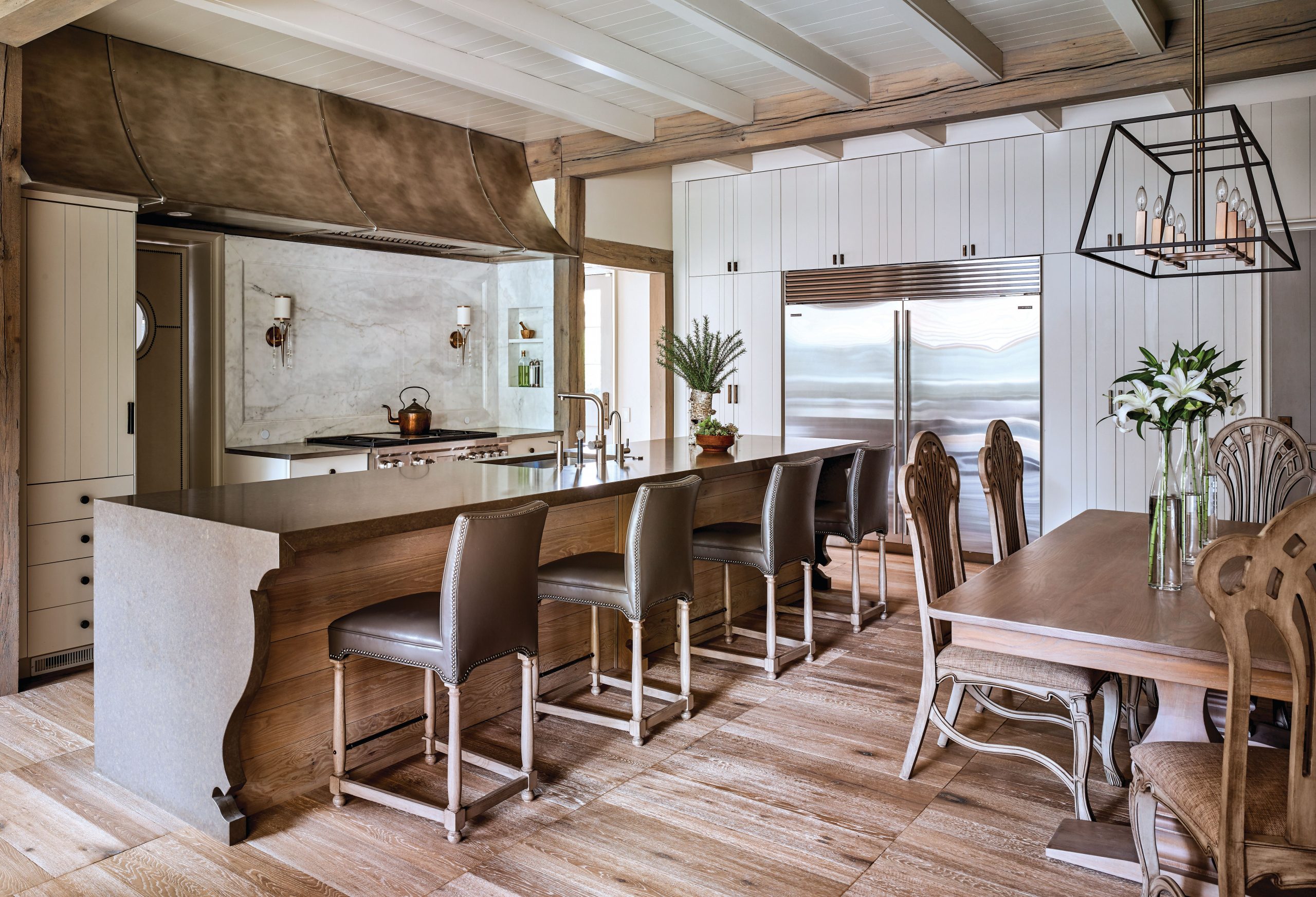Text: Robert C. Martin
The holiday season is a time filled with friends, family, and food, and it’s important that your kitchen is ready to accommodate such an influx of activity. What better way to keep both company and meals in sync than to have an eat-in kitchen island?
Ideal for dining, food preparation, and storage, these handy, built-in features not only provide more counterspace, but also serve as prime spots for appliances and other essentials.
When it comes to anticipating his clients’ busy schedules, Charlotte, North Carolina, architect Ken Pursley certainly knows a great island when he designs one. “Islands are always convenient places to grab a snack or quick bite and go, particularly when there’s little time to spare,” says Pursley.
“In fact, where room allows, I prefer designing kitchens with multiple eating options that include an island, breakfast table, and sometimes even a banquette.” He’s also discovered that an additional breakfast table allows for casual family dining that is more communal than the linear arrangement of an island. Likewise, since everyone invariably ends up in the kitchen during parties, such overflow space becomes invaluable for festive spreads.

Working with Pursley Dixon Architecture on many of their tailored homes, interior designer Amanda Swaringen also gives high marks to kitchen islands. As owner of Carolina Design Associates, Swaringen is keen to keep both cooking and socializing on equal terms.
“For optimal comfort, I always space an island 48 inches from any perimeter counter or cabinetry,” she says. “It allows room for people to maneuver around each other, while not requiring too many steps needed to reach either counter.”
For the eating area of an island, she recommends maintaining one continuous surface, rather than creating two different levels. “I also steer my clients clear from installing an island that’s too large to reach the center—such expanses are harder to keep clean for that very reason,” says Swaringen.
Other points to consider, like ensuring enough elbow room for chairs or stools, make for better usability. “My rule of thumb is two-feet-wide per seat,” says Swaringen. “There are exceptions, of course, which often depend upon the width of the stool or chair, but I like to account for enough space to slide them up and then out comfortably.” Selecting seats with backs, rather than open stools, further enables longer meals to be more enjoyable.
“When room permits, I favor islands with corner seating that encourages family members to better share and intermingle with each other,” says Pursley. “This arrangement works best with square or rectangular arrangements.”

Placing a sink or cooktop in an island is another option that both Pursley and Swaringen are not opposed to—though they’re inclined to delegate such cooking needs to the surrounding cabinetry before looking elsewhere.
“I’m not a fan of locating a range/cooktop in an island, but sometimes there’s just not enough square feet or counterspace to plan otherwise,” says Swaringen. “However, I do love a clear island with no interruptions, which highlights the countertop material.”
While Pursley fully affirms the designer’s assessment, his take on the matter tends to be more client-driven. “I’ve found that the layout in using a sink or cooktop is usually based on the owners’ personal preferences. Some clients would rather be facing those seated at the island than having their backs to them.”









