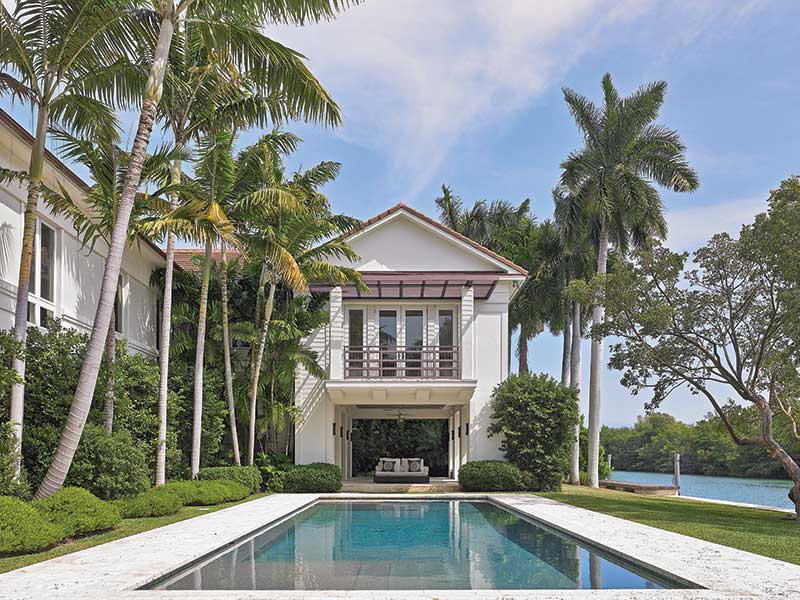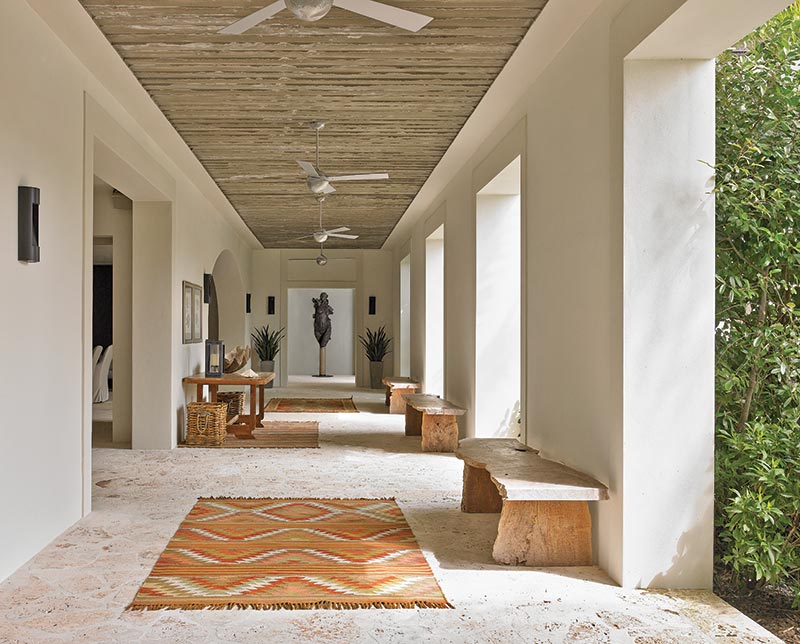
Text by Andrea Fanning
The draw to Miami’s island town of Key Biscayne is no secret. With a year-round tropical climate, Atlantic vistas, and the comforts of peace and quiet, as well as proximity to vibrant city life, this Sunshine State treasure has become the spot for those who seek a piece of Florida paradise. So when renowned architect Jorge L. Hernandez received a call about a potential project in the area, the floodgate of creative possibilities poured open.
The client already owned a home on Key Biscayne that did not suit his family’s needs, so he wanted to build a new place in another part of the island. “He first showed me the waterfront lot he was thinking of buying,” says Hernandez. “Then he showed me his current house and lot, which has a very serene view. It looks across a beautiful still-water canal to an infinite field of mangroves. I told him I thought it would be a mistake to move away from all of this.”
Hernandez left that meeting and resumed working on other projects, with no further contact from the client—until a year later. After much contemplation, the homeowners had decided to stay, though the lack of architectural distinction and amenities at the current house was still an issue. The adjacent lot had become available, so the client bought it—a venture that would allow the family to retain the incredible views while providing room for improvements. The client was ready for Hernandez to take on the project.

The first change came in the form of outdoor rooms. To take advantage of the coastal breezes, Hernandez and his team compressed the footprint of the existing house and turned some of the spaces back into loggias, porches, and informal areas, thereby transforming the ground level into more of a garden level. Hernandez explains that they wanted to give the family space to relax, dine, play, and entertain in the extraordinary coastal landscape.








