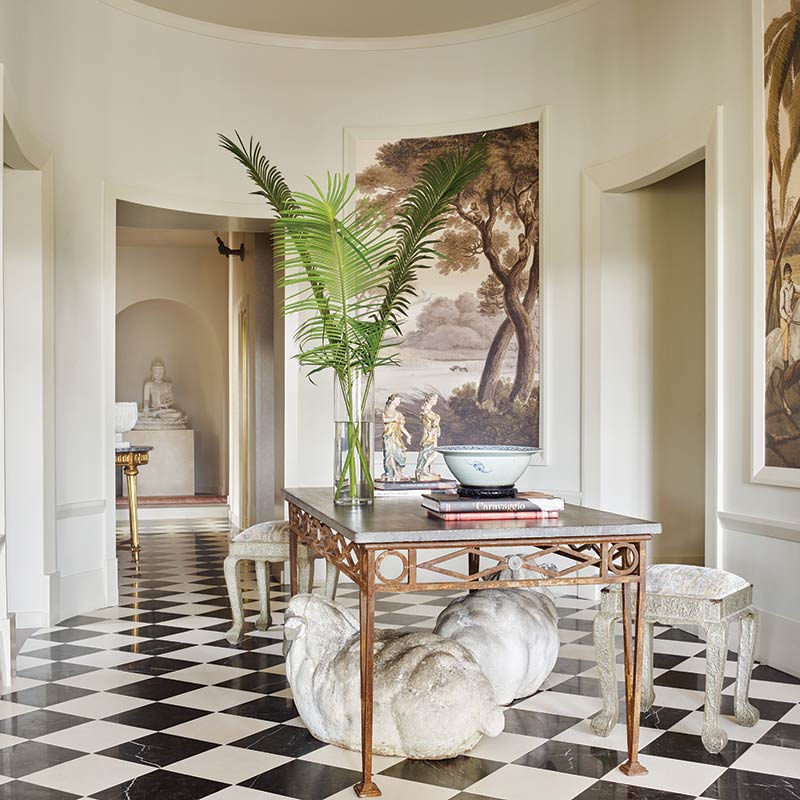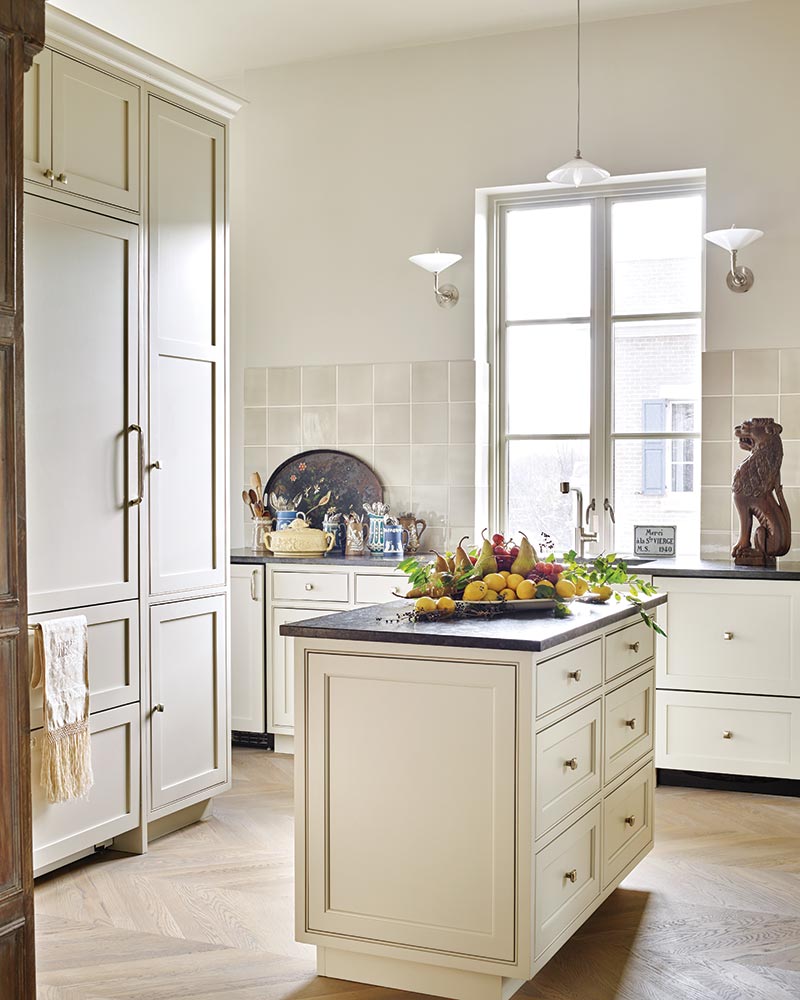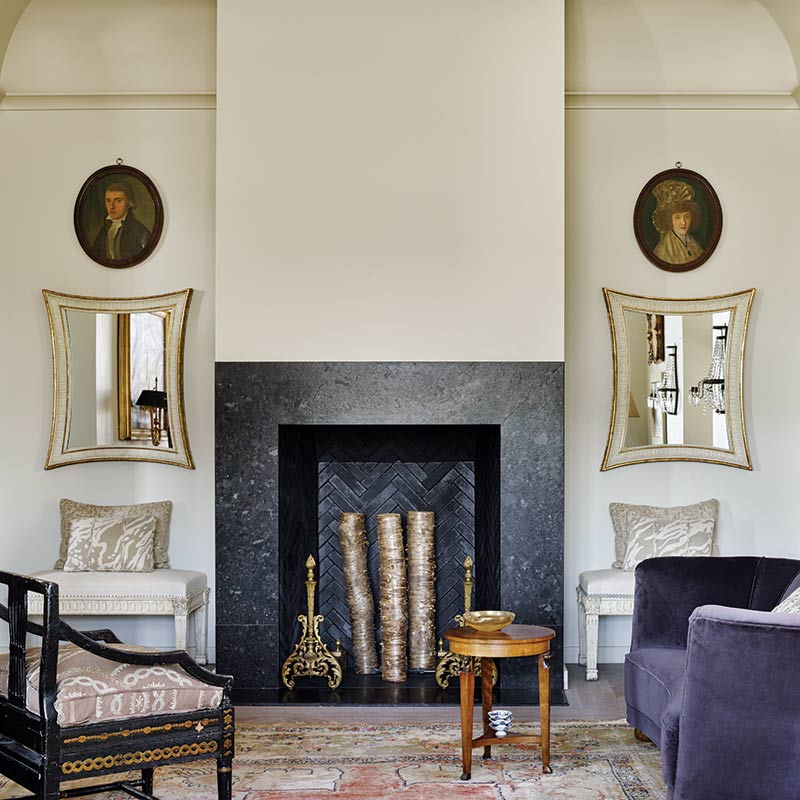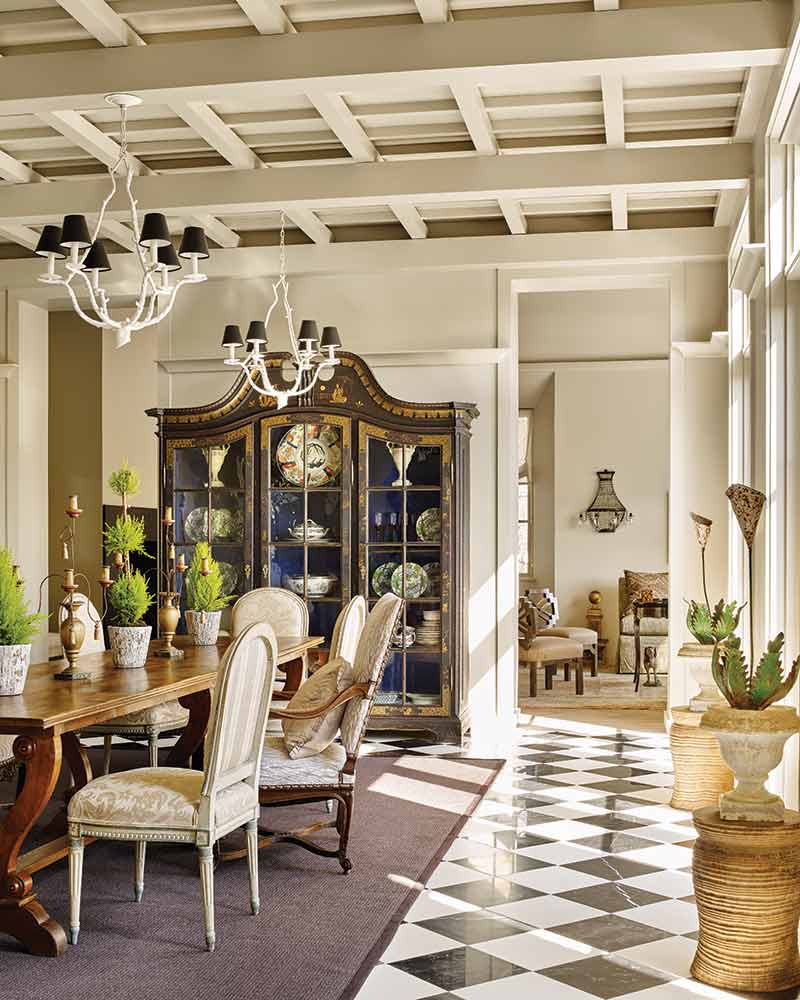
Text by Lydia Somerville
When a dear friend with homes in New York and Paris approached John Oetgen to create a new house for her in Atlanta, he imagined a space that would evoke far-flung locations and historic dwellings. “She is an artist, a philanthropist, and a woman of great style,” Oetgen says of his friend of over 40 years. “I wanted to give her the sense of an Italian apartment in a dusty old palazzo.” Since the space was an unfinished shell when the client bought it, Oetgen had free rein to establish the lofty proportions and simple furniture arrangements suggestive of a Venetian palace.

The rooms all radiate off an oval center hall, where statues of sheep rest on marble floors. Oetgen took the client’s beloved 18th-century prints of an Indian Raj hunting scene, blew them up to 8 feet tall, and had them printed on vinyl wallpaper. He then built the paneling to frame them. An old rusted wrought-iron table with a stone top from France serves as a drop-off spot for bags and keys while lending a hint of the outdoors to the transitional space.

In the living room, everything is designed to transport the client and her guests to romantic locales. Minimal moldings and tall windows, plainly dressed in Roman shades, add to the Italianate vibe. “The room needed to seem as if it overlooked the Vatican or St. Mark’s Square,” says Oetgen. “I wanted to create a sense of old minimalism. There is no regard to what is flea market and what is fine.”

That dusty effect is in full expression in the dining room. “My goal was to design a space that feels like an old Dutch painting,” says Oetgen. “The chairs don’t match, and none of the fabrics are new. The ceiling treatment is especially distinctive. It’s very similar to that of rural Italian houses, where they stack beams horizontally and then vertically and then add the roof.” A smaller dining room is used for more intimate gatherings, with antique Scandinavian chairs and a table occupying an otherwise bare space.









I am a subscriber! Wonderful magazine…great photos and excellently written! Wish it were published every month!!